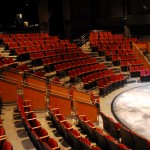NOTE: THIS SPACE IS CURRENTLY NOT AVAILABLE FOR RENT
The North Theatre is an intimate three-quarter thrust theatre space.
 As a Theatre
As a Theatre
THE SEATING CAPACITY of the theater is 318. It is divided into three sections consisting of 10 rows. The seating is tiered from the stage level to the main floor level (6’ above the stage level). The last 4 rows are on risers on the main floor level. With only ten rows, no seat is more than 30 feet from the stage. Handicapped accessible seating is available.
THE STAGE is a thrust stage, 33’ wide at its widest point and 32’ deep from down center to the back wall. The stage is 6’ below the 1st floor level. Two vomitoriums access the stage from below audience level to downstage left and right. There are two entrances upstage left and right as well. The stage level is accessible by a wheelchair lift. There are no permanent structures acting as proscenium openings or stage masking, but soft goods are available.
THE STAGE FLOOR is a resilient floor comprised of a composite plywood/hardboard surface laid upon wood sleepers over a concrete underlayment.
You can get additional technical information here.
Request Rental Info
Call our Sales & Event Manager at 847-679-9501 x3105 or complete the online form to request additional information about staging your next event with us!
