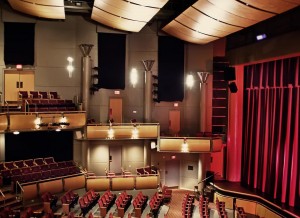 The Center Theatre is a wonderful setting for a wide variety of performances, recitals, concerts, speakers, and meetings. The wood trim throughout the theatre makes this a warm and inviting space.
The Center Theatre is a wonderful setting for a wide variety of performances, recitals, concerts, speakers, and meetings. The wood trim throughout the theatre makes this a warm and inviting space.
SEATING CAPACITY: There are 867 permanent seats with 527 located on the main floor, 300 in the balcony, and 40 seats that are located in the 6 boxes (three on each side). There are 32 seats in the first two rows that are removable to allow for use of the orchestra pit or stage extension. Handicapped accessible seating is available.
THE STAGE: Proscenium arch measuring 52′ wide x 25′ high. There is 38′ of stage depth from plaster line to the upstage wall and 1.5′ of depth from plaster line to stage edge for a total depth of 39.5′. The stage right wing is 14.5′ wide by 38′ deep and the stage left wing is 10.5 wide by 38′ deep. The orchestra pit/stage extension measures 40′ wide and between 3′ and 9′ deep in a continuous arc from left to right. It is set on a lift mechanism that can raise and lower the extension to one of three set positions: stage level, auditorium level, or orchestra/pit level.
STAGE FLOOR: 3.5′ above the main floor. It is a resilient floor comprised of a composite plywood / hardboard surface laid upon wood sleepers over a concrete underlayment. There are stairs to both sides leading from the stage to the auditorium through the side hallways.
ORCHESTRA PIT: 46.5′ wide x between 8′ and 14′ deep in a continuous arc from left to right. It is 4.5′ below the main auditorium floor. Use of the orchestra pit reduces the numbers of seats to 816. Access to the pit is through basement level doorways on either side. There is a safety railing that surrounds the pit at auditorium level, (there is no direct access at auditorium level). The pit is wheelchair accessible.
You can get additional technical information here.
Request Rental Info
Call our Sales & Event Manager at 847-679-9501 x3105 or complete the online form to request additional information about staging your next event with us!
